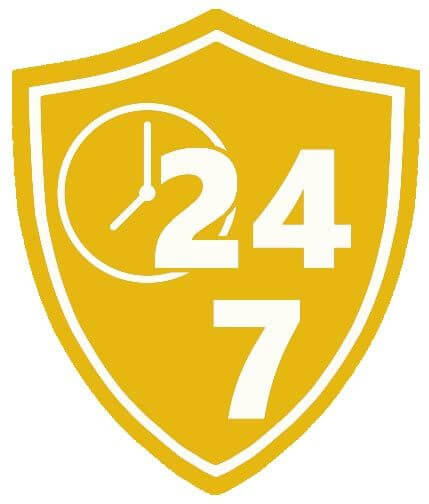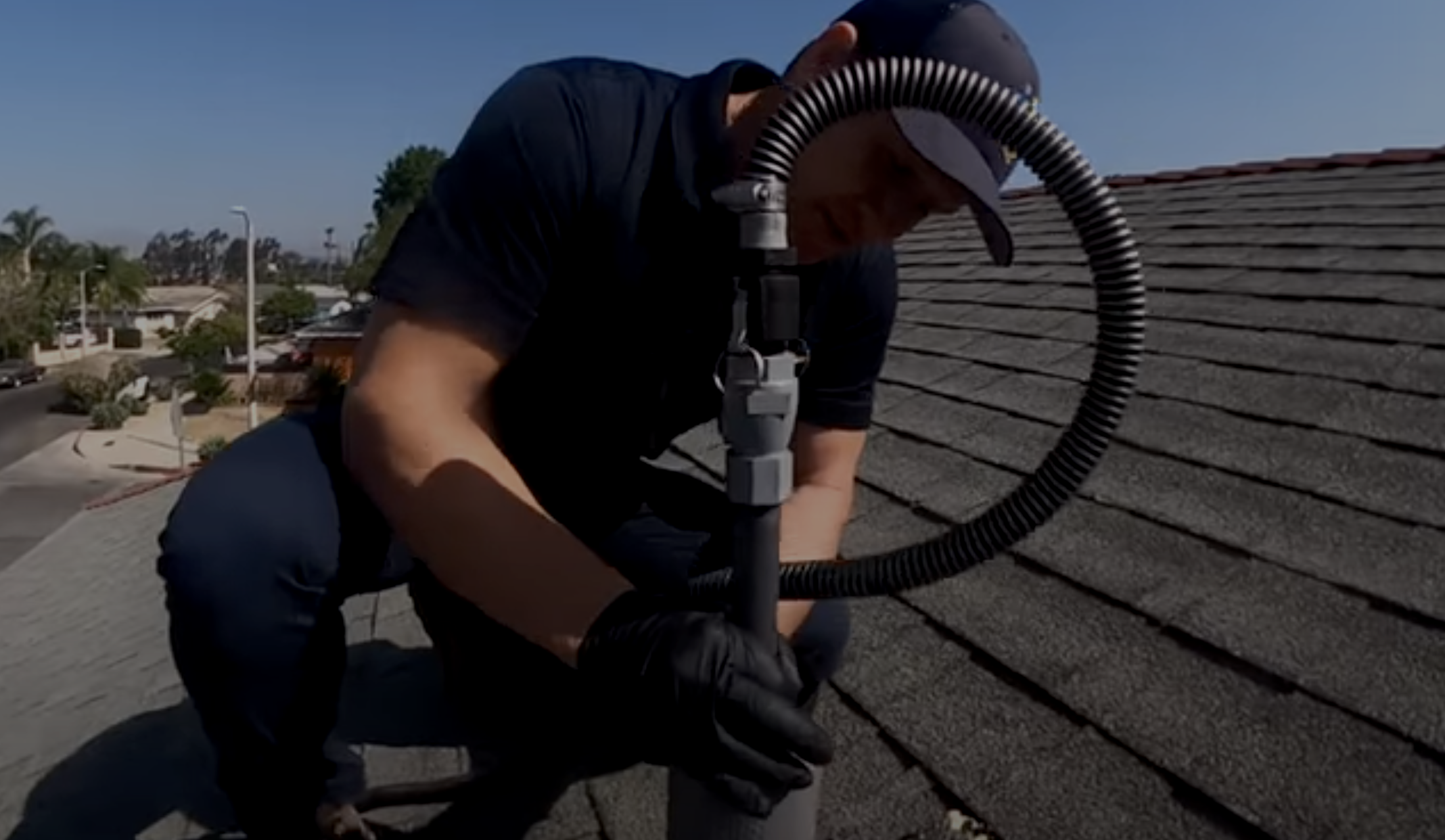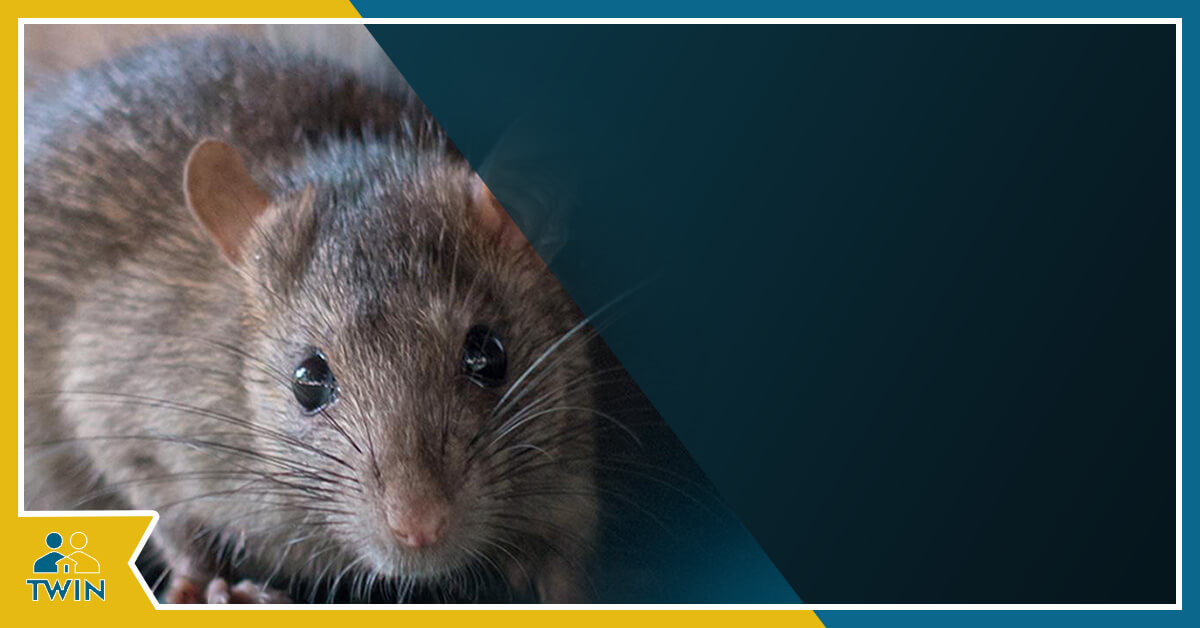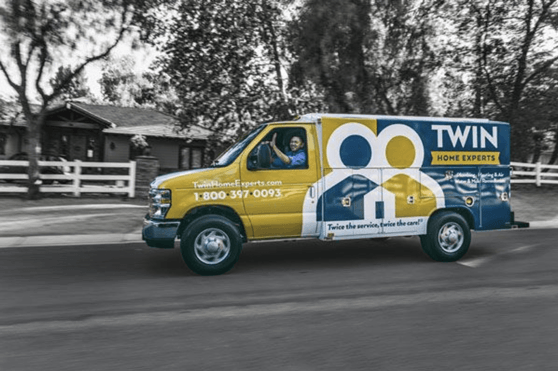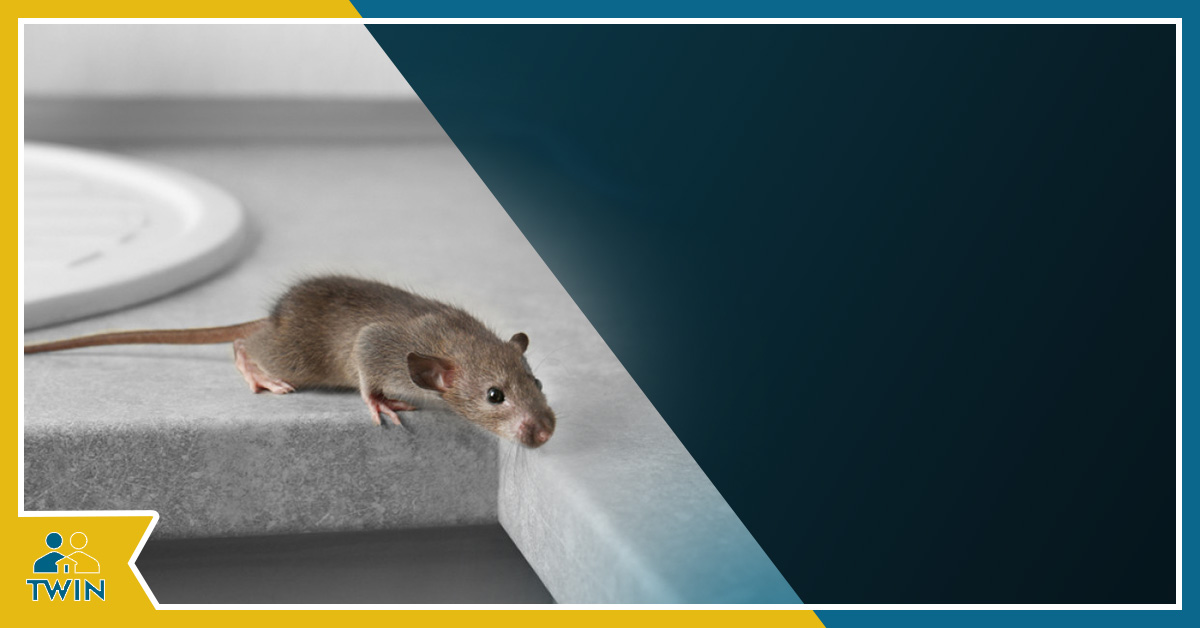Schuelke Twin Plumbers: Helping You Understand Your Sewer and Drain System We love giving free helpful plumbing tips and advice, it’s our belief and core value to change the standards in which our industry provides services. So, today we want to help you understand and breakdown those sewer and drain pipes scattered all over the home. […] The post Sewer and Drain Services Los Angeles and Phoenix appeared first on Twin Home Experts.
Schuelke Twin Plumbers: Helping You Understand Your Sewer and Drain System
We love giving free helpful plumbing tips and advice, it’s our belief and core value to change the standards in which our industry provides services. So, today we want to help you understand and breakdown those sewer and drain pipes scattered all over the home.

- The first connection that leads to your home starts with a connection at the main city sewer feeding the entire block of homes known in plumbing terminology “the saddle valve.” In laymen’s terms, it is a “tee” branch fitting. This in most cases, is the responsibility of the homeowner to make repairs if it ever fails.
- The second part of the sewer line that comes off the saddle valve is the 6 inch sewer lateral. This is what the city installed way back when your home was built and then terminated at your property so the plumber had something to connect
- The 3rd part is the actual sewer mainline. This connects to the city lateral (this connection in industry terms is called “the 6 by 4 connection”). This sewer line runs across the front yard or from behind the house to allow drainage to the entire home. Depending the age of the home, this may be terminated by a clean out. Your main sewer line should at least have 1/4 inch per ft. of slope running from the home to the city sewer for proper flow.
- The 4th part of the sewer line is what we call the secondary branch lines. This is all the drainage system under the home supplying drainage to all the different fixtures of the home. These drains end up connecting to the main sewer line.
- The 5th part of your drainage and sewer system is the risers. These are the vertical drain lines running from the horizontal secondary under your house and up into the walls supplying drainage to each fixture. They end up connecting to those P traps under the sinks or showers etc.
- The 6th part of your drainage is your venting system. The vents are connected to the vertical risers in the walls and go straight up through the roof. They should terminate above the roof line 16 inches with a proper metal flashing. The vents are what take the sewer odors away from the inside of the home.
Well, there is your drain system in a nut shell. Hopefully this will educate you and give you insight on the breakdown and terminology. For more information or additional help with your plumbing system, give The Twin Plumbers a call today!
The post Sewer and Drain Services Los Angeles and Phoenix appeared first on Twin Home Experts.
